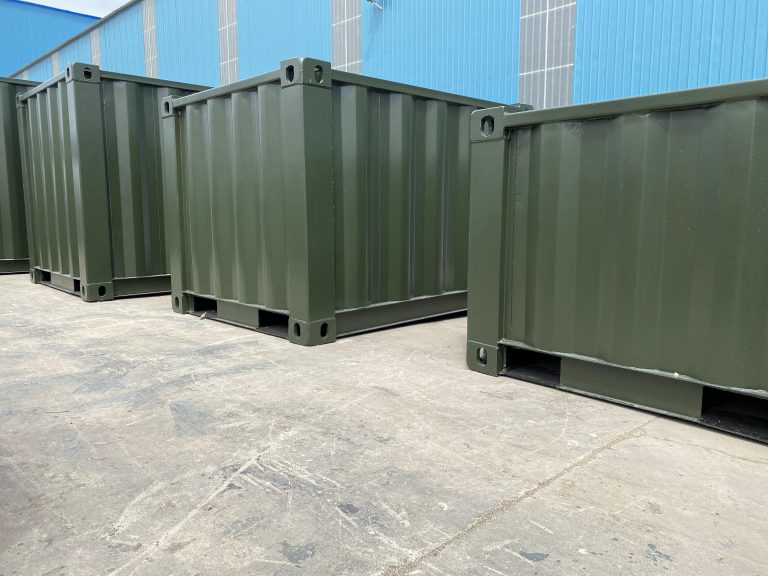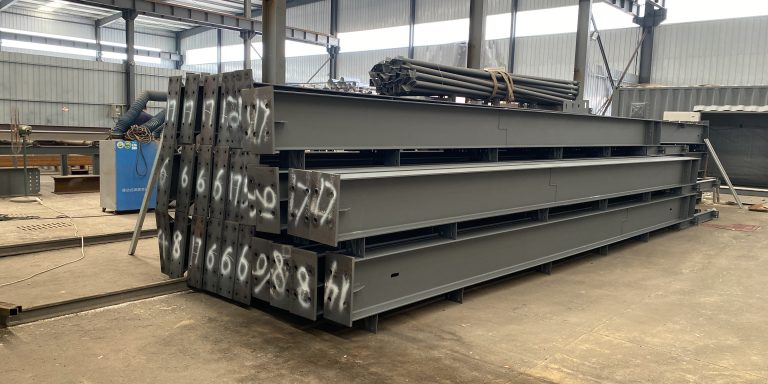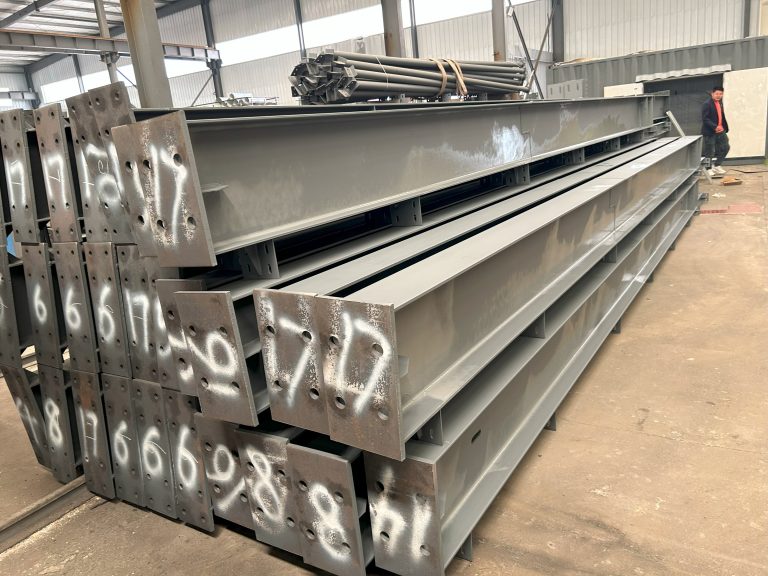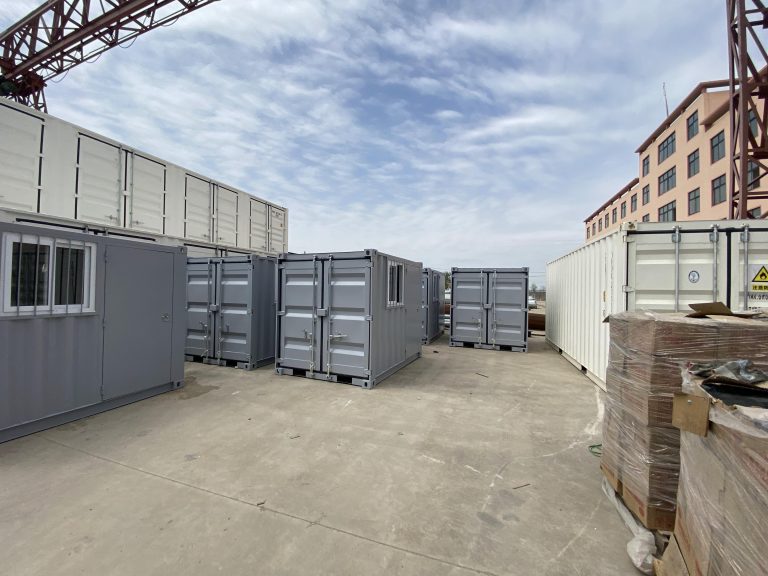Application and space maximization design of container house in urban micro house
Table of Contents
Innovative Ways to Maximize Space in Container House Design
Container houses have gained popularity in recent years as a sustainable and cost-effective housing solution. These houses are constructed using repurposed shipping containers, which are durable, versatile, and readily available. One of the key challenges in designing container houses is maximizing the available space to create a comfortable and functional living environment. In urban areas where space is limited, this becomes even more crucial.
One innovative approach to maximizing space in container house design is through the application of modular design principles. By dividing the container into smaller modules, each serving a specific function, designers can make efficient use of the available space. For example, a container house can be divided into separate modules for living, sleeping, and storage areas, with each module designed to fit seamlessly within the overall layout of the house.
Another key consideration in maximizing space in container house design is the use of multi-functional furniture and fixtures. In a small space, every square inch counts, so it is important to choose furniture and fixtures that serve multiple purposes. For example, a sofa bed can be used as a seating area during the day and converted into a bed at night, saving valuable space that would otherwise be taken up by a separate bed.
In addition to modular design and multi-functional furniture, the layout and orientation of the container house can also play a significant role in maximizing space. By carefully planning the placement of windows, doors, and partitions, designers can create a sense of openness and flow within the house, making it feel larger than it actually is. Strategic placement of windows can also maximize natural light and ventilation, reducing the need for artificial lighting and air conditioning.
Furthermore, the use of vertical space is another important consideration in maximizing space in container house design. By incorporating lofted areas, mezzanines, or high ceilings, designers can create additional living or storage space without increasing the footprint of the house. This not only maximizes the available space but also adds visual interest and dimension to the overall design.
In urban micro house design, where space is at a premium, the application of these principles becomes even more critical. By carefully considering the layout, furniture, fixtures, and orientation of the container house, designers can create a comfortable and functional living environment that meets the needs of its occupants. With creativity and innovation, even the smallest of spaces can be transformed into a stylish and efficient container house.
In conclusion, the application of modular design, multi-functional furniture, strategic layout and orientation, and the use of vertical space are all key strategies for maximizing space in container house design. By incorporating these principles into the design process, designers can create innovative and efficient living spaces that make the most of the available space. In urban micro house design, where space is limited, these strategies are particularly important in creating comfortable and functional homes for residents. With careful planning and attention to detail, container houses can offer a sustainable and cost-effective housing solution for urban dwellers.
Optimizing Application of Container House Features for Urban Micro Living
Container houses have gained popularity in recent years as a sustainable and cost-effective housing solution. These structures, made from repurposed shipping containers, offer a unique and versatile living space that can be customized to suit the needs of the occupants. In urban areas where space is limited, container houses have become a popular choice for those looking to maximize their living space in a compact footprint.
One of the key features of container houses is their modular design, which allows for easy customization and expansion. By stacking containers on top of each other or arranging them side by side, homeowners can create a multi-level living space that maximizes the available square footage. This flexibility in design makes container houses an ideal option for urban micro living, where every inch of space is precious.
In addition to their modular design, container houses also offer the advantage of portability. Unlike traditional homes, which are fixed in place, container houses can be easily transported to a new location if needed. This mobility makes container houses a practical choice for urban dwellers who may need to relocate due to job changes or other circumstances. It also allows for greater flexibility in terms of land use, as container houses can be placed on small or irregularly shaped lots that may not be suitable for traditional housing.
Another key feature of container houses is their durability and sustainability. Shipping containers are designed to withstand the rigors of transportation across oceans, making them incredibly strong and weather-resistant. This durability makes container houses a long-lasting housing solution that requires minimal maintenance. Additionally, using repurposed shipping containers helps reduce waste and lower the environmental impact of construction, making container houses a more sustainable choice compared to traditional building methods.
When designing a container house for urban micro living, it is important to consider how to maximize the available space. This can be achieved through thoughtful layout and design choices that prioritize functionality and efficiency. For example, using open floor plans and multi-purpose furniture can help create a sense of spaciousness in a small footprint. Additionally, incorporating storage solutions such as built-in cabinets and shelves can help keep clutter to a minimum and make the most of limited space.
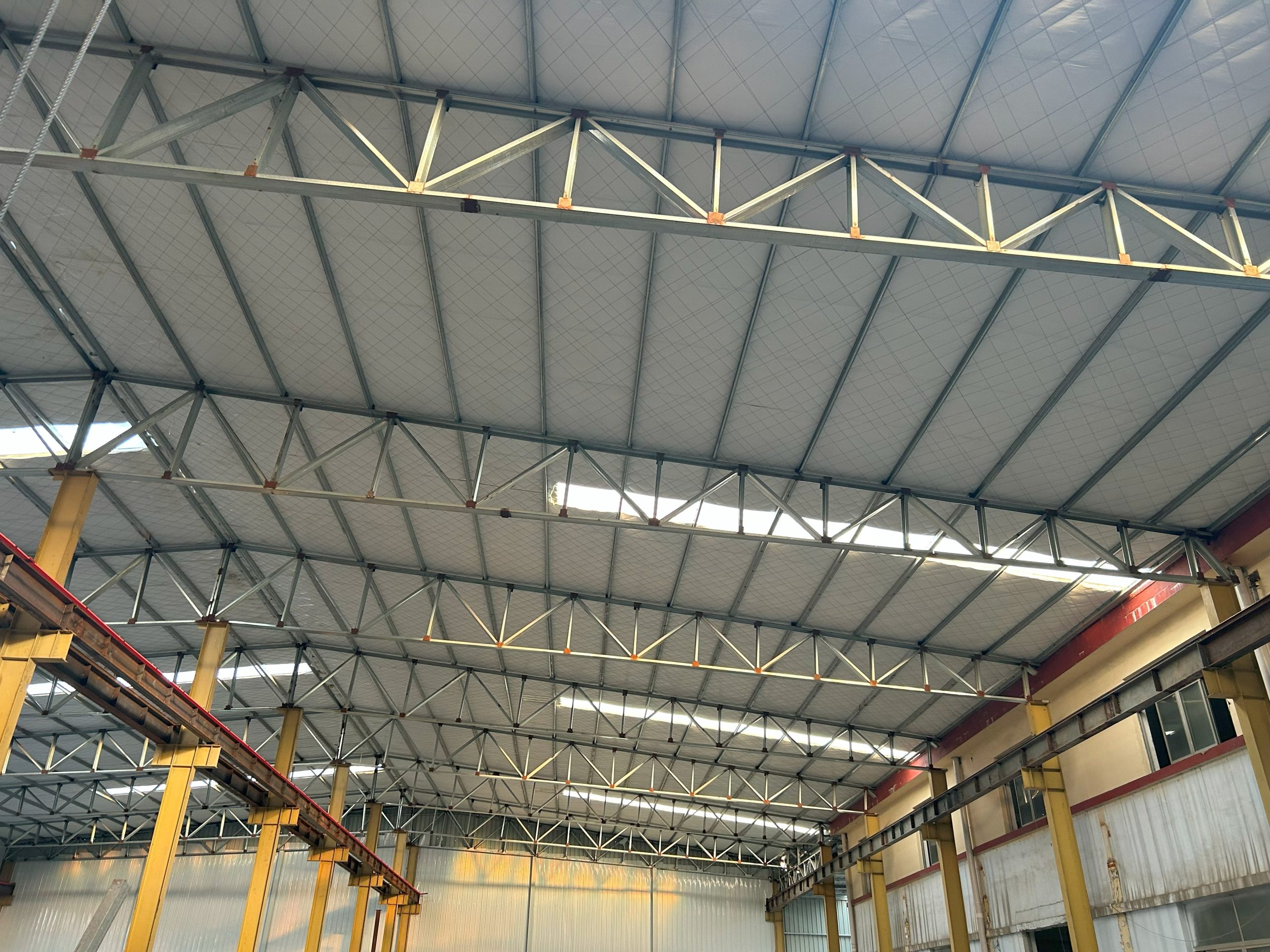
In terms of aesthetics, container houses offer a modern and industrial look that can be customized to suit individual tastes. From sleek and minimalist designs to more eclectic and creative styles, container houses can be tailored to reflect the personality and preferences of the homeowners. By adding windows, doors, and other architectural elements, container houses can be transformed into unique and inviting living spaces that stand out in an urban environment.
In conclusion, container houses offer a versatile and sustainable housing solution for urban micro living. Their modular design, portability, durability, and sustainability make them an attractive option for those looking to maximize their living space in a compact footprint. By carefully considering layout, design, and functionality, container houses can provide a comfortable and stylish home for urban dwellers seeking a more efficient and environmentally friendly way of living.


