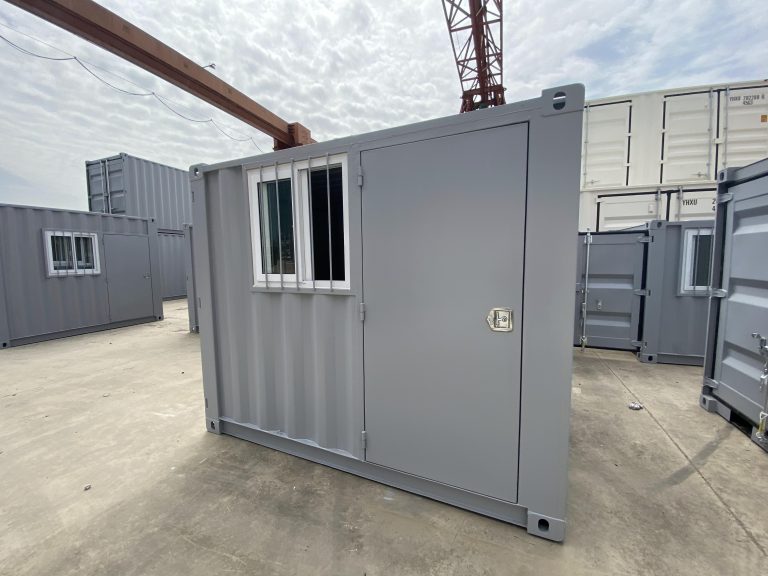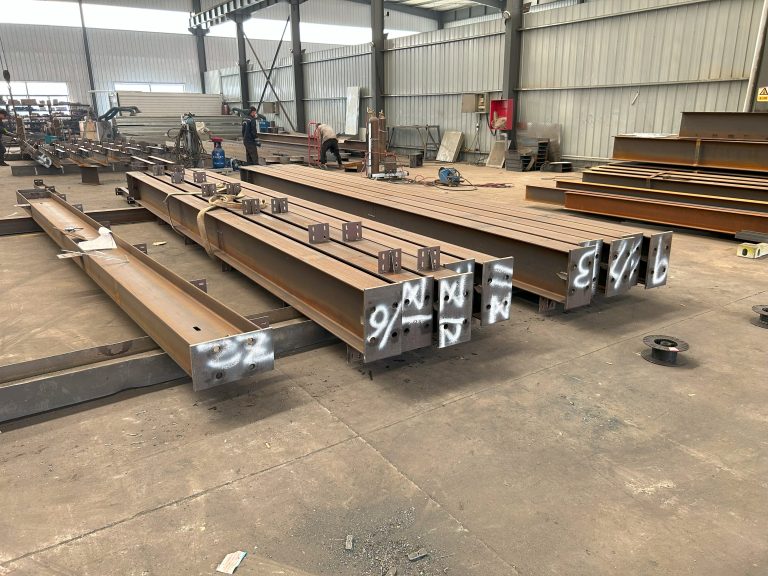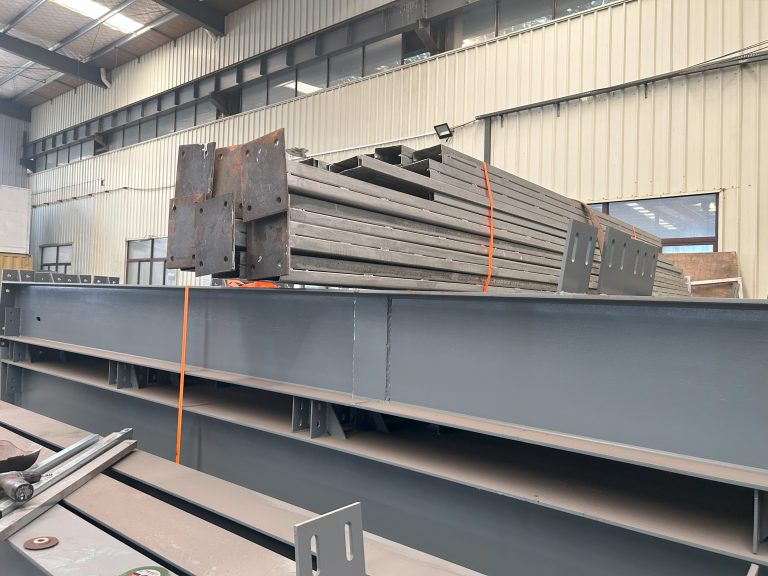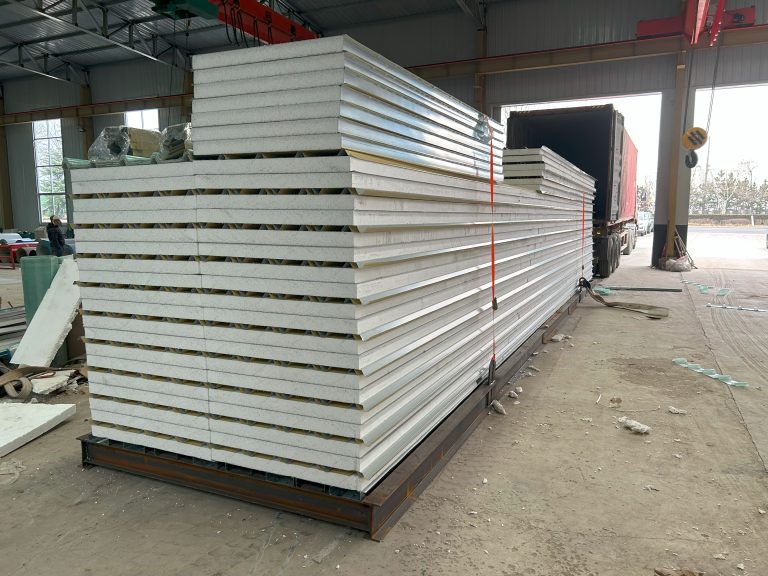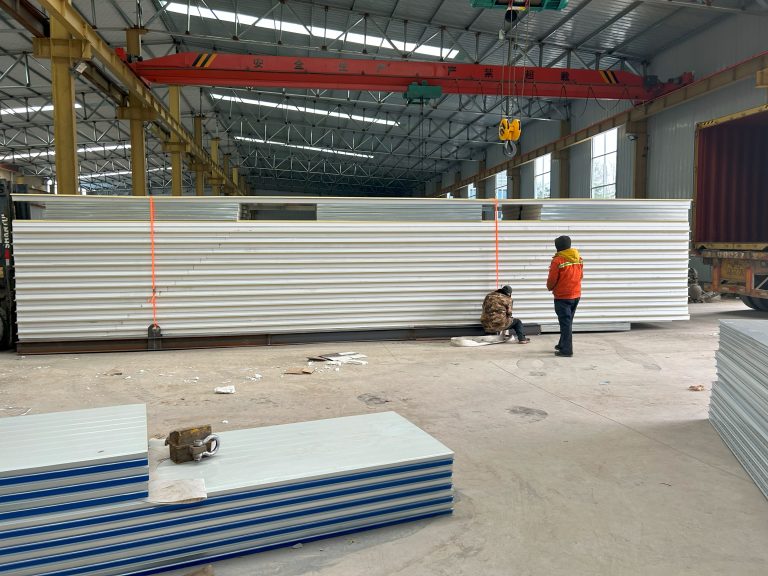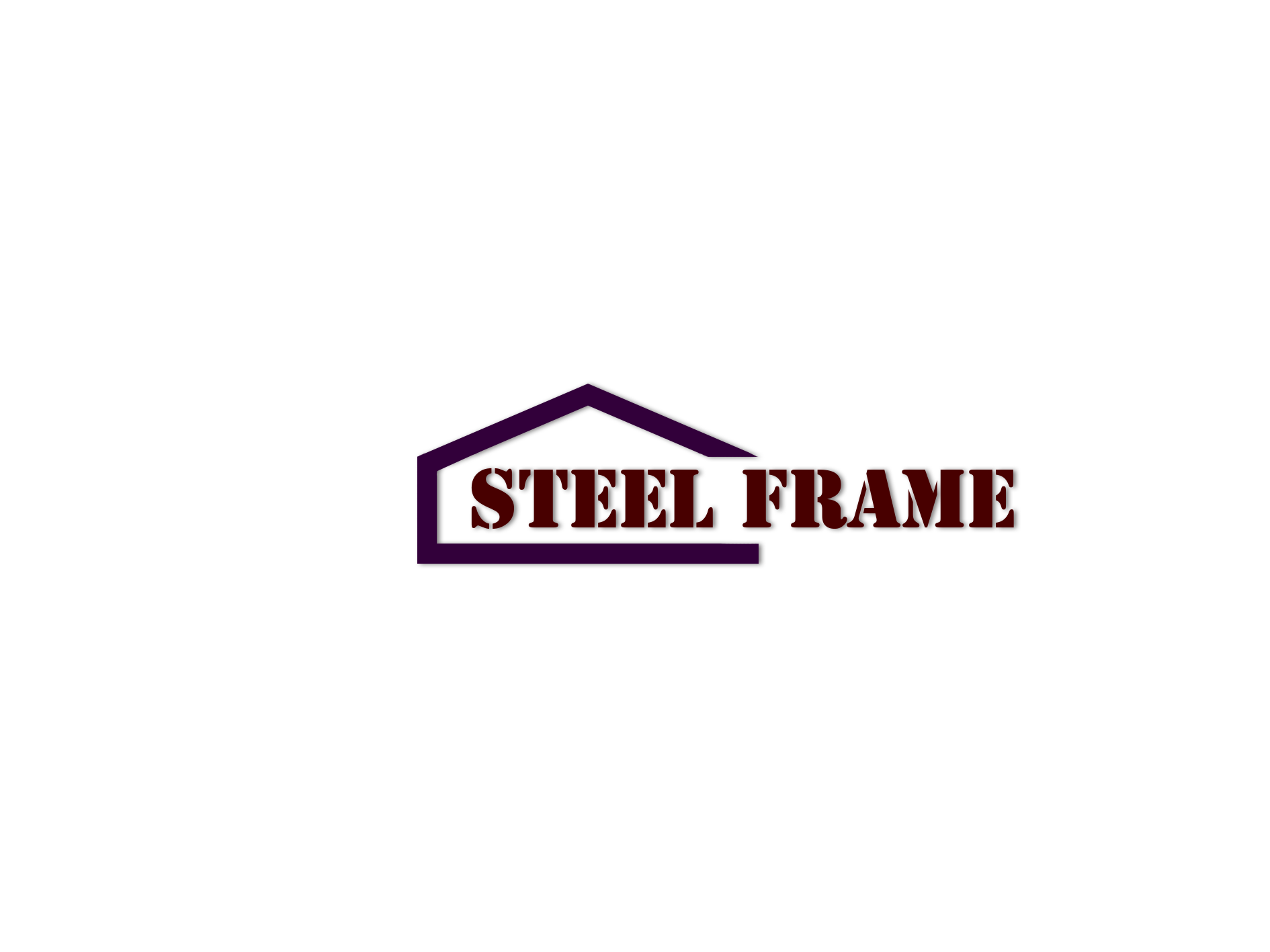Seismic liquefaction design of steel structure
Table of Contents
Seismic Liquefaction Mitigation Techniques for Steel Structures
Seismic liquefaction is a phenomenon that occurs during an earthquake when saturated soil loses its strength and stiffness, causing it to behave like a liquid. This can have devastating effects on structures built on or near liquefiable soils, leading to significant damage and potential collapse. Steel structures are particularly vulnerable to liquefaction due to their relatively light weight and high flexibility compared to other building materials.
To mitigate the risks associated with seismic liquefaction, engineers and designers have developed various techniques to improve the performance of steel structures during an earthquake. One such technique is the use of base isolation systems, which decouple the structure from the ground motion, reducing the forces transmitted to the building during an earthquake. This can help prevent the structure from sinking or tilting due to liquefaction-induced ground movements.
Another effective method for mitigating liquefaction risks in steel structures is the use of deep foundations, such as piles or caissons, to transfer the building loads to deeper, more stable soil layers. By extending the foundation below the liquefiable soil layer, engineers can ensure that the structure remains stable and upright during an earthquake, even if the ground around it liquefies.
In addition to base isolation and deep foundations, engineers can also improve the seismic performance of steel structures by incorporating energy dissipation devices, such as dampers or braces, into the building design. These devices help absorb and dissipate the energy generated by an earthquake, reducing the forces acting on the structure and minimizing the risk of damage or collapse.
Furthermore, proper detailing and reinforcement of steel connections can also enhance the seismic resilience of a structure in liquefiable soils. By ensuring that connections are robust and ductile, engineers can prevent brittle failures and ensure that the structure can withstand the deformations and displacements caused by liquefaction-induced ground movements.
It is important to note that the design and construction of steel structures in liquefiable soils require careful consideration of site-specific conditions, including soil properties, seismic hazard levels, and building codes. Engineers must conduct thorough site investigations and analyses to assess the liquefaction potential of the soil and develop appropriate mitigation measures to protect the structure against seismic risks.
In conclusion, seismic liquefaction poses a significant threat to steel structures, but with proper design and mitigation techniques, engineers can enhance the seismic resilience of buildings in liquefiable soils. By incorporating base isolation systems, deep foundations, energy dissipation devices, and robust steel connections into the design, engineers can reduce the risks associated with liquefaction and ensure the safety and stability of steel structures during an earthquake. It is essential for designers and builders to stay informed about the latest advancements in seismic liquefaction mitigation techniques to protect buildings and infrastructure from the devastating effects of earthquakes.
Case Studies of Seismic Liquefaction Design in Steel Structure Buildings
Seismic liquefaction is a phenomenon that occurs during earthquakes when saturated soil loses its strength and stiffness, causing it to behave like a liquid. This can have devastating effects on buildings and structures, leading to collapse and significant damage. In order to mitigate the risks associated with liquefaction, engineers have developed various design strategies to ensure the safety and stability of steel structure buildings in seismic-prone areas.
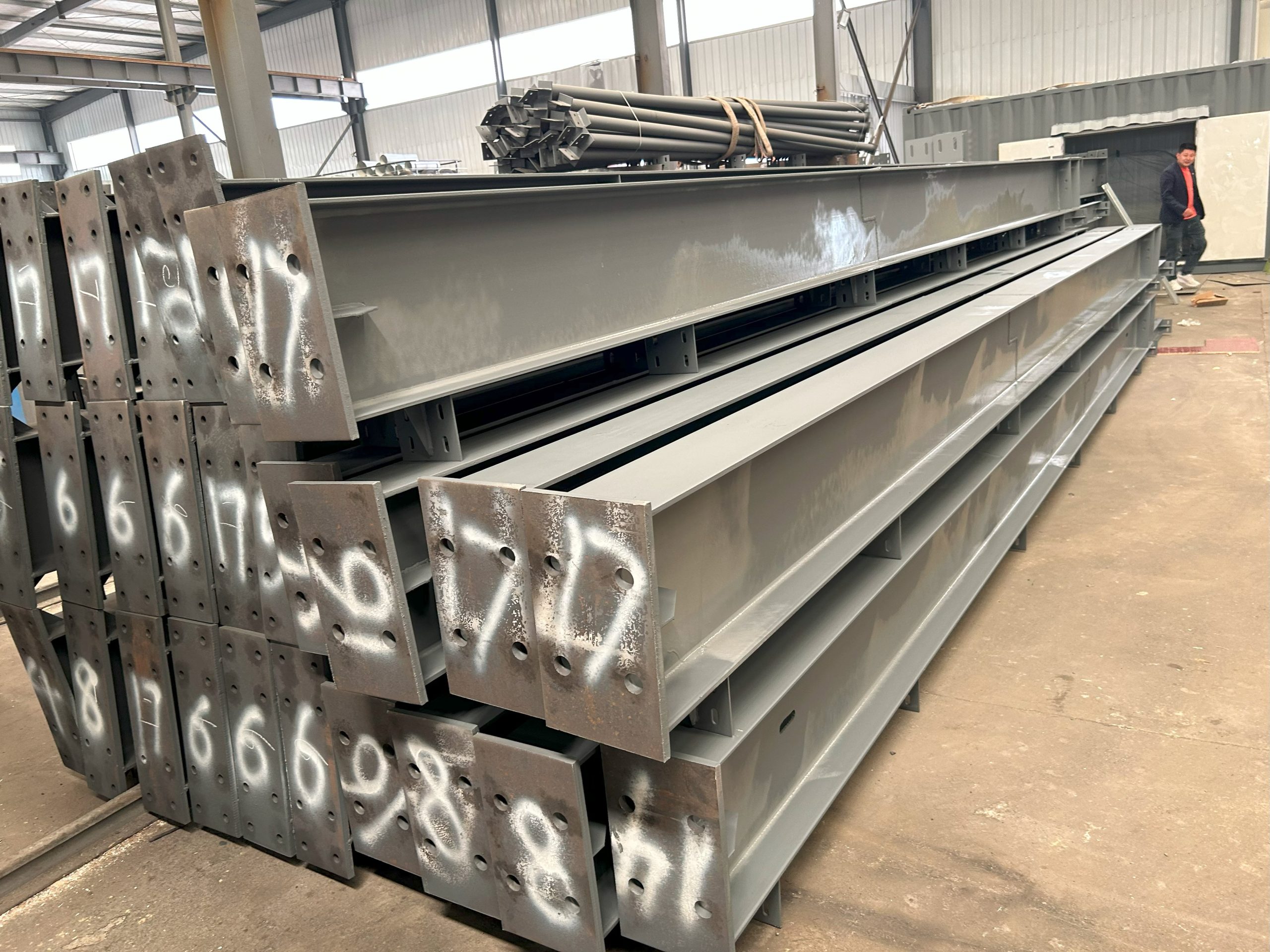
One such design strategy involves the use of deep foundations, such as piles or caissons, to anchor the building to stable soil layers below the liquefiable zone. By transferring the building’s weight and seismic forces to the deeper, more stable soil layers, the risk of liquefaction-induced settlement and tilting can be significantly reduced. Additionally, the use of ground improvement techniques, such as compaction grouting or vibro-replacement, can help densify and strengthen the soil to prevent liquefaction from occurring.
Another important aspect of seismic liquefaction design in steel structure buildings is the incorporation of flexible and ductile structural systems that can withstand the lateral forces generated during an earthquake. Steel moment frames, braced frames, and eccentrically braced frames are commonly used in seismic design to provide the necessary strength, stiffness, and ductility to resist seismic forces and prevent structural failure. These systems are designed to dissipate energy through plastic deformation, allowing the building to undergo large displacements without collapsing.
In addition to the structural system, the connections between structural elements play a crucial role in ensuring the overall stability and performance of a steel structure building during an earthquake. Special attention must be paid to the design and detailing of connections to ensure that they are capable of transferring forces and accommodating deformations without failing. Welded and bolted connections are commonly used in steel structures, with special detailing requirements to enhance their ductility and resistance to seismic forces.
Case studies of seismic liquefaction design in steel structure buildings have demonstrated the effectiveness of these design strategies in protecting buildings from the effects of liquefaction-induced ground failure. For example, the Transamerica Pyramid in San Francisco, California, is a 48-story steel structure building that was designed to withstand the seismic forces generated by the nearby San Andreas Fault. The building’s deep foundations, flexible structural system, and robust connections helped it survive the 1989 Loma Prieta earthquake with minimal damage.
Similarly, the Taipei 101 tower in Taiwan is another example of a steel structure building that was designed to resist seismic forces and liquefaction. The building’s innovative tuned mass damper system, deep foundations, and state-of-the-art structural design allowed it to withstand the 1999 Chi-Chi earthquake, one of the most powerful earthquakes in Taiwan’s history. These case studies highlight the importance of incorporating seismic liquefaction design principles into the design and construction of steel structure buildings in earthquake-prone regions.
In conclusion, seismic liquefaction design of steel structure buildings is a critical aspect of ensuring the safety and stability of buildings in seismic-prone areas. By incorporating deep foundations, flexible structural systems, and robust connections, engineers can mitigate the risks associated with liquefaction-induced ground failure and protect buildings from the devastating effects of earthquakes. Case studies of successful seismic liquefaction design in steel structure buildings serve as valuable examples of best practices in earthquake-resistant design and construction.

